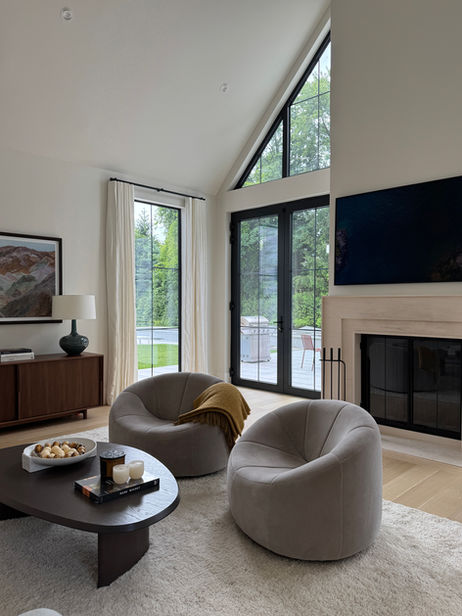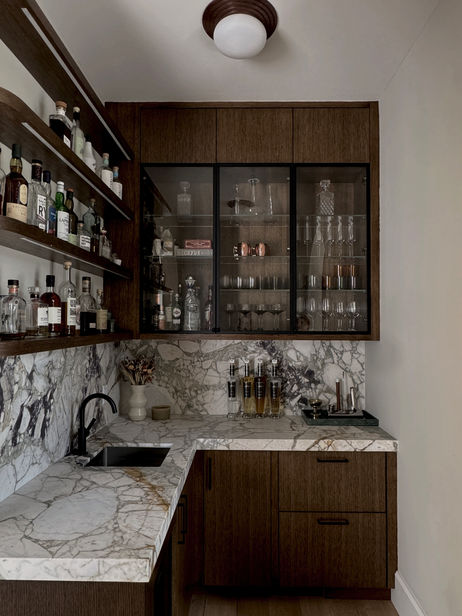top of page
Private Residence
Scarsdale, NY
The client brought on Jordan Jones Design at the start of the project. We worked closely with the architect and contractor to develop a floor plan that maximized sightlines and spacious family areas. JJID led the design of interior architectural details, created design drawing documents, and specified all interior elements. Throughout the construction process, JJID served as the client’s representative, ensuring their vision was realized.






bottom of page










